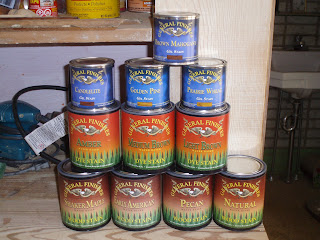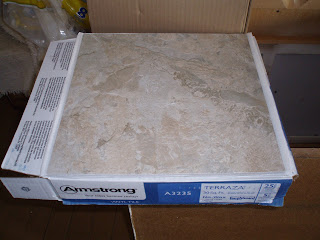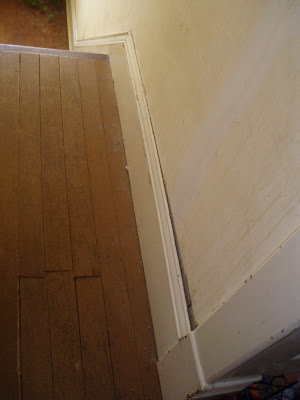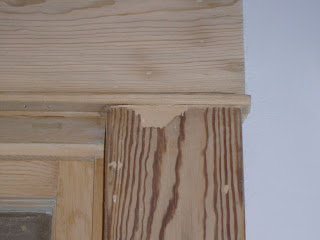A lot has been happening here. The plumbing is fixed in the upstairs bath; the stain samples have arrived and Spring has sprung - just to name a few.
Where I last left you the upstairs bathroom plumbing was being worked on. Let's start there.
As stated the plumbing is now fixed and working quit well. We were also preparing to lay some of the self sticking vinyl tiles. We changed our minds on the tile - go figure.
 This is what we found under the old tile.
This is what we found under the old tile.
You can see the floor better in this photo.
The hardwood floor is sound with the exception of that directly underneath the tub and chase as well as the section I had to cut out. The wood under the toilet is not the original wood so it would need to be replaced with tongue and groove. This can be done when the floor under the tub is replaced.
Since the wood floor is in good condition I cleaned it up and have decided to wait on making a final decision before we decide on what to do with it. We kind of like the wood in there. It is definitely warmer than the tile was!
Speaking of missing flooring and the chase; following is a picture of what it looks like inside the pluming area.
 Isn't this nasty?!
Isn't this nasty?!It is so cramped that the ONLY way to work on it is by removing the toilet. If you look towards the top right of the photo you will see a black thing with a yellow top. This is THE FIRST repair I ever made on the house.
If you remember from the beginning of our house ordeal, the plumbing had a massive breakdown. This is where it happened. The black thing is a rubber pipe reducer with a plug cap on top. The whole thing is covering the drum trap that the tub drain connects to.
Since we did not have a tub at our little house, only a shower, it was a special treat to take a long, hot, tub soak. Well, on the first day of ownership that's what we did.
Long story short, when the drain was opened we started hearing what sounded like rain. I ran down the stairs and it was raining in the kitchen!! Turns out the drum trap failed and the water was filling the space between floors. When I pried open the small hatch (about 1.5' x 2') I saw what you see in the photo - only filled with water and with a fountain gushing out of the drum trap. By the time I got the drain closed most of the water had drained out. Now all we could do was was try to bail out the crawl space and let the rest go where it wanted.
Now, if you look to the extreme lower left you will see the only piece of original molding left in the bathroom that we're aware of. Trying to match the woodwork in the bathroom is going to be a bugger.
Anyway, since we are talking about the bathroom, let me share a few pics of what we have done as a 'quick fix' till we gut the thing and rebuild it.
Remember the nasty brown and gold paneling? Here is better view of it.
 Ugly ugly!! I have confirmed that the remains of the plaster under these walls is now a pile of rubble behind the paneling.
Ugly ugly!! I have confirmed that the remains of the plaster under these walls is now a pile of rubble behind the paneling.
Here's the floor once it's been cleaned up as best we can. It will need to be sanded to get rid of the stains caused by the tar paper under the tile. We are hoping it isn't this bad in the kitchen. So far our test strips in the kitchen haven't been like this.

Looking into the bathroom. You can tell it's small.

Here is a better view of the same general spot as in the above picture. You can see the 'other' paneling they used as well. At least the brick motif gave us something we could work with.
We kind of did a safari/desert oasis them. We were able to use a few items we brought back from Egypt as well as items purchased, and scavenged, from the B&B we spent our honeymoon in.
 The little stool came from the B&B. You can also see the original piece of Victorian cane furniture we got for next to nothing at an auction.
The little stool came from the B&B. You can also see the original piece of Victorian cane furniture we got for next to nothing at an auction.
This is one of my favorite pictures of the bathroom for several reasons.
First off you can see the color differences in the walls and those in the tub area. The paint in the tub area was covered with several layers of poly so that the shower could be used. We thought about doing all the was like this, to get the richness of color, but it was just to 'plastic' looking.
Next you can see the little 'cubbyholes' built around the plumbing chase. We use these for towel storage and such. This is part of what will go 'bye-bye' once we gut the thing.
This pic also allows you to see the hatch opening I have to work with in regard to the tub pluming. Look right under the last cubby and above the TP. See that crack? I did that so you could see the top of the hatch. Notice how little room there is between the hatch opening and the toilet. At the risk of sounding really stupid, I can tell you I've gotten myself stuck more than once in this spot!
 Here is the lav vanity. We can't wait to get rid of this as well as the mirror and swag lamps.
Here is the lav vanity. We can't wait to get rid of this as well as the mirror and swag lamps.I did remove the matching one, sans lav, that was on the other wall (where the little stool and cane shelf piece is located). We wanted to see how it would feel with more room. We are still getting use to this. All the drawers in that vanity were SWMBO's.
I've thrown this next picture in just for fun.
 See the two map plaques (There's another one in the 7th photo)? Those also came from the B&B. Remember when I said we "purchased & scavenged" items from the B&B. These plaques are part of what were scavenged.
See the two map plaques (There's another one in the 7th photo)? Those also came from the B&B. Remember when I said we "purchased & scavenged" items from the B&B. These plaques are part of what were scavenged.Here's a little back history about it. We stayed at a B&B called the 'Max Paul'. It wasn't one house, but several cottages that were built around 1910 - 1920. Each building was then converted into 2 to 3 suites. We stayed in one called 'The Safari Suite'. It was AWESOME!!!
Nine years later the city/county decided the main road that was close to this area had to be widened significantly. On top of the land needed for the extra road it's self, they wanted about 100' on either side as a shoulder and for future work. So, two city blocks, on each side of the original highway, were condemned for several miles. The Max Paul sat in the path.
The owners of the Max Paul had a silent auction for everything in all the suits. We lucked out and got several items from our suite. We didn't get any of the larger pieces of furniture in it because SWMBO fell in love with all the tapestry in the 'Tapestry Suite' so we decided to toss all the money we could at it. basically, we got most of everything we wanted form our suite other than a painting, as well as ALL the tapestry.
About two months later demolition began. So, a friend of mine and I snuck into the demo site around 12:30 in the morning on a moonless night. We scavenged everything we could from our suite. We came away with about 60% of the wall paper - yep, you heard that right!! it came off in perfect strips. We also found the map plaques we have hanging on the walls. We even took the capstone brick from the fireplace in the room.
Anyway, I just thought I'd share this with you. I did not tell SWMBO what I did. Instead, I hid it all and gave it to here as part of her gifts that next Christmas.
Let's switch gears. As stated, the stain sample arrived the other day.
 Here they are!!
Here they are!!They were generously donated by a company called General Finishes.
After several consultations with Charles Neil, in regard to what type of tone/finish we were looking for, we received the following colors to play with.
Gel Stain: Golden Pine; Prairie Wheat; Candlelite & Brown Mahogany.
Dyes: Amber; Light Brown & Medium Brown.
Water Based Stains: Pecan; Shaker Maple; Early American & Natural.
Right now I will only be testing them on some scrap pieces. However, there is probably going to be several things that need to be done first as we talked about in an earlier post.
Stay tuned for further up-dats on these products.
Well let me leave you with the following picture.
 Yup...Spring has sprung!!
Yup...Spring has sprung!!These Crocus flowers actually started blooming a few days ago, but yesterday was when they looked their best. The Daffodils will be blooming any time now.
Well, I guess I've taken a long enough break to write this post. I'd better get back to work!
Till next time...
Cheers,
Larry ~

















































