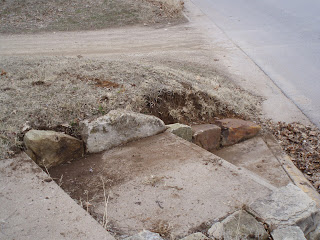 I did some more sanding/prepping on the woodwork.
I did some more sanding/prepping on the woodwork. I have found a few more problems with the windows, but those can be dealt with later. I want to get the woodwork done.
With all the striping and sanding, some of the detail of the windowsills are lessening. So, as part of the final prep I'm re-cutting some of the detail so it's sharper. That's what can be seen in the pic.
 Here is one of the corner thingies. So far the hardest part of striping all of these are the little groves. Either the scrapers are too big, or the dental pick is too small.
Here is one of the corner thingies. So far the hardest part of striping all of these are the little groves. Either the scrapers are too big, or the dental pick is too small.Also in the pic you can see a small gap between it and the mopboard. Not sure why it's there; there's no sign of the wall pulling away or anything like that.
 Izzy came in to make sure I was still working.
Izzy came in to make sure I was still working.SWMBO has her trained VERY well!!
 These are some of my 'new' favorite tools.
These are some of my 'new' favorite tools.I had never used a detail scrapper, like the one at the top, before.
MAN is it cool!!! Scrapes 90% of any paint on the molding without having to us chemicals. Only draw back is that it's very sharp. I now have 5 cuts on my fingers. Also, this little tool is what's allowing me to re-cut the details.
I can't believe I've never discovered this tool before. I've seen it before, but thought it looked goofy - boy was I wrong!
The other two are old screwdrivers I have ground down to use as miniature scrappers. We'll see how they work.
 Look at that!!!!
Look at that!!!!All those nasty tiles are gone!!! Floor is filthy, but at least the tiles are gone. I hadn't set out to remove them all yet, but for some reason I kept tripping on the ones popping up. So, instead of falling on my face I got rid of the problem.
SWMBO does not know about this yet - hopefully she won't freak.
Just another view.
 See the dark line between the window and the mopboard? That's where the top part of the mop board molding goes (yes - it's made up of two parts). I have decided to take the top piece off so I can finish prepping it better.
See the dark line between the window and the mopboard? That's where the top part of the mop board molding goes (yes - it's made up of two parts). I have decided to take the top piece off so I can finish prepping it better. Okay, now this is the prep area and the scariest section.
Okay, now this is the prep area and the scariest section.We knew there was some damage to the floor here but had no idea it was as bad as it is.
It's hard to describe, but it's as if this part of the floor was pieced together as an after thought.
 This is a closer look at it. See that perfect, white, rectangle? Remember it - I'll talk about it in more detail.
This is a closer look at it. See that perfect, white, rectangle? Remember it - I'll talk about it in more detail.Anyway, on the extreme right of the rectangle you can see a swath of floor boards about 6+"s wide. This patch of flooring is about 2' - 3' in length.
Why was the floor done this way?!
 This is an extreme close up of THE scariest part.
This is an extreme close up of THE scariest part.See all that damage?! Not sure if it's wood rot caused by water or something or if it's termite damage.
When I look at it from underneath (in the basement), there is no sign of damage.
Guess I'll poke at it tomorrow.
Oh well, at least it isn't boring around here!!
Cheers!
Larry~




















































