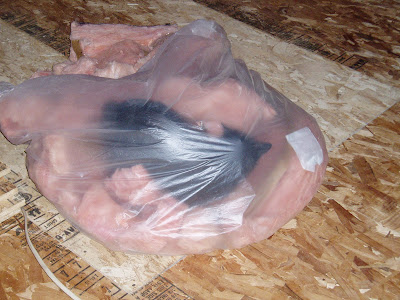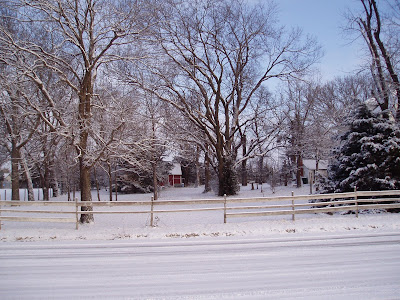Okay, a few weeks ago a friend asked me if I would take some pics from the windows in the attic so that they could see the 'views'. So, here they are, plus a little extra.

Northern view from the new window.
This is what I will be looking at while painting.
During the Spring and Summer you not see past the closest set of branches.
If you look to the left of the pic you will see the 'Home' side bleachers of the school football field.
The light grey swatch of ground, between the house and field, is an extra, gravel, parking area for field.
You can also see the garage.

Looking south.
The view isn't the best - that's the high school parking lot.
You should be able to tell by now that our house is an island in the land owned by the school system.
On the bright side, at the beginning of the school year, if I look towards the right of the school, I have a GREAT view of the cheerleaders practicing!!
I know...I know...dirty old man.

This is the view to the east looking from my chair.
The reddish building in the distance is the local Methodist church. The empty lot between them and us is theirs. Believe it or not, all of this, including the church and the football field, use to be the yard of this house!
There is also a good view of our driveway. It is the only piece of the wagon road going from Wellington (south) to Wichita (north) that has not been paved or destroyed.
BTW - our property goes about 10 - 15 feet into the empty lot.

This is looking west from the window that broke.
The light grey area is the main parking lot for the football field and is gravel. This was also part of the house's original yard.
Funny story about this parking lot, and the other one to the north. When we bought the house those were sold to us as well as the house!!
We, as well as our agent, knew that the property had been given to the school a few days before the auction, but the auction house didn't!!
These next few pictures are taken from the roof of the house. While waiting for the glass to be cut for the window, I decided to crawl out on the roof and snap a few.

The view looking northwest.
That's more of the parking lot. Our property ends where the gravel begins.

The northwest section of the back yard.
The little red barn is where I hope to one day have a woodworking shop.
The greyish square, with the green squiggles on top, is our well house.
You can also see bits-n-pieces of the various sidewalks that were in the back. The one leading towards the red barn goes between the two trees, turns to the left, and heads to where the out-house had been.

A better view.
We don't know why the driveway stops where it does, but we assume the previous owners had intended to make a circular drive.
You also have a better view of the 'Home' side bleachers.

I figured that while I was up here I might as well get a better pic of our fire pit. It's the grey smudge just about in the center of the pic.

The view looking straight down.
If you look real close (a better view is in the 1st pic) under the garage window, you will see a sample of the fence we will be putting up this coming Spring and Summer.

Looking to the northeast part of the backyard.
If you look hard enough you can see the outline of the herb garden. We will probably move it at a latter date.

Extreme northeastern corner of the backyard.

From this view I am about 8 feet from the very top of the house and the wind is beginning to pick up.
Still looking north.

Another view looking due east.
I'm about as close as I can get to the very top without getting blown off the roof!

Here's a view to the south-east, over looking the house of our neighbors who are just as nuts as we are for old houses and antiques (a polite way of saying 'junk').

At this point I'm at the very top of the house (you can see the roof at the bottom of the pic).
The wind was so bad I had to lay down and hold the camera above my head to get the pic. Not sure why it came out so dark.
In this pic you can see the only other structures in the area taller than our house - the grain elevator and the water tower (the water tower is that little nub on the top left end of the grain elevator).
The wind was getting so bad I felt I needed to get inside before being blown off. Next time I will get some pics of the southwestern view from the roof!

When I got back inside the attic, this is what I found.
The wife's tailless cat had crawled inside the plastic bag holding extra insulation pieces and fallen asleep.

I poked him to make sure he was alive...he was not amused!!
 Izzy looking for BooBoo.
Izzy looking for BooBoo. BooBoo stalking Izzy.
BooBoo stalking Izzy. BooBoo is one strange cat. He loves to roll around on the ground, like most animals, but what sets him apart is that he will walk up to you, fall over and start rolling.
BooBoo is one strange cat. He loves to roll around on the ground, like most animals, but what sets him apart is that he will walk up to you, fall over and start rolling. Once again he is off looking for Izzy...
Once again he is off looking for Izzy... ... and Izzy watching out for him.
... and Izzy watching out for him. Here's sabu. He's a little grumpy today for some reason...
Here's sabu. He's a little grumpy today for some reason... ...and he is not at all amused at Izzy and BooBoo's game.
...and he is not at all amused at Izzy and BooBoo's game. For the most part, this is what the cats tend to do all day - NOTHING!
For the most part, this is what the cats tend to do all day - NOTHING!


































































