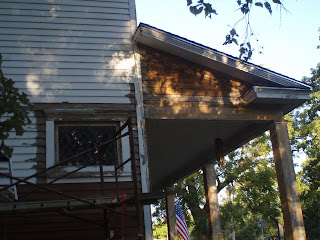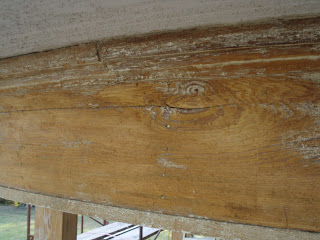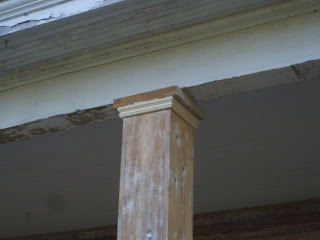We made some major headway the past couple of days. Not as much as I had hoped for but more than expected considering the problems we encountered Thursday. I'll get to those later.
First up is the leaded glass window that needed to be removed. This was super simple considering the wood strips holding it in basically fell out with little effort.
 Here it is in all it's glory.
Here it is in all it's glory.You can kind of see where the right side bends upward.
Now I need to find someway to store it till Winter.
 Look to the left of the picture and you can see how the window lays flat. The right side is bent upward by about 2 inches.
Look to the left of the picture and you can see how the window lays flat. The right side is bent upward by about 2 inches.One good thing though, it bent down easily and is now flat! All I had to do was gently press it down.
If only the broken panes could be fixed this easily easily.
 The gaping maul on the first landing.
The gaping maul on the first landing.Sorry the picture's so dark, but the trees are better to look at any way.
Next step was to remove the window frame.
This was a bit tricky. It's hard to explain but the window is not held in place like normal (well, normal to me anyway).
The window slides into the opening from the inside of the house. The window trim on the outside holds it in and the trim moulding on the inside locks it in place.
Basically you remove the inner moulding, tilt the window frame inside and lift out.
Before this could be done though the moulding had to be removed.
 One would think that removing the moulding would be an easy thing to do - au contraire mon ami.
One would think that removing the moulding would be an easy thing to do - au contraire mon ami.This is 100+ year old moulding. It is very brittle. One MUST be very delicate when dealing with it.
First you need to get rid of any paint around the area where the moulding meets the opening.
Here I used the heat gun.
The heat gun also helps the loosen the original stain as well.
Once this is done you need to get the thinnest putty knife you can find and look for the 'sweet' spot. The sweet spot is a tiny gap along the area when the two pieces of wood meet. It might be no bigger than a gnats hair, but there will be one.
Once found, very gently push the putty knife into it. DON'T hammer it in(!!!) you might run the risk of damaging the wood. It might take some effort put it will go in.
Once it's in, very carefully work it up and down in order to break the seal.
Once the seal is broken you should be able to pry the moulding up enough to get a thicker putty knife in there.
DO NOT force the moulding at this time!!! This is where most people screw up ans break the moulding. Old wood is extremely fragile and breaks easily - trust me on this one folks, we ruined enough moulding in our first house before we learned.
Once you can get a larger putty knife in between the two pieces of wood carefully pry just enough to so you can locate the nails. Once the nails are found use a small pry bar to pry the moulding at the nails' various locations.
 Once the nails are for the most part out you ill need to deal with the one were the mouldings meet. You can see the spot in this picture.
Once the nails are for the most part out you ill need to deal with the one were the mouldings meet. You can see the spot in this picture.Luckily I didn't have to deal with four pieces of trim, only three. If there were four you have to do something different.
Anyway, at this point don't try and pry the last nail out, just get some of it out. If you try to pry it all out you run the risk of crushing and/or splintering the mitered ends.
What you need to do is grab the moulding at the base and pull down and out at the same time. This will been the nail downward and out. look closely at the picture and you can see where the vertical piece of moulding is coming down and out out.
Once the trim moulding is removed don't try and hammer the nails out from the back. If you do, chances are you will pop a divot of wood out with it. Don't ask me why this happens but most of the time it does.
Instead, take a pair of pliers and pull the nail out from the back. This will leave the surface you see unmarred.
 And here's the frame.
And here's the frame.The frame is sideways with the bottom on the right. Note how bad the bottom is and this side was face inward.
I'll cover this in more detail in an upcoming post. We have rain coming so I need to fix the window ASAP!!!

Don't look at all the crud on the white inner sill, look at the crud where the window had sat.
There was a large amount of dirt, dead bugs, old paint, and unknown bits there. All of this helped contribute to the damage of the lower sash.

Here's all the component parts.
The moulding is on top of the glass and the nails are still in it. The thin white items are the small wood trim strips that held the glass (one is broken).
 The interesting thing about the glass is the lead came, it is rounded - not flat.
The interesting thing about the glass is the lead came, it is rounded - not flat. This will help determine the age of the window. We'll get into this in more detail later so stay tuned.
See all that dirt?!
Remember earlier when I said we ran into problems? For starters I ended up having to run the dog to the vet. She has done something to her back and now has a bulging disk! She is doing better now but the Vet said "no activity at all for a week". This is easier said than done.
We also ran into a problem with the large scaffolding. The problem was along the lines of a Rubik's cube problem. I'm not even sure if I could explain what the problem was or how we fixed it, but it's fixed. Unfortunately it took over three hours!
So in all we only got about 4 hours of work in on the house Thursday.
 By the end of work Thursday this is where we ended up.
By the end of work Thursday this is where we ended up.We now have three levels of scaffolding up and have added a couple of boards to create safety rails at the top.

And here is where we ended on Friday.
We are still trying to figure out why we didn't get that white patch, to the right of the big windows, done. Some of the other white patches are boards to be replaced.
 Here's a better shot.
Here's a better shot.We are so close to having the west wall finished!!
Monday we will add the fourth level to the scaffolding and bet the rest of the wall finished. Once that's done we get to start on the soffit!!! Oy vey!!!
I'll leave you with the following picture.
 It's a long drop to the ground....
It's a long drop to the ground....If you look at the scaffolding in the previous picture you'll notice that the platform extends almost 3 feet on either side. I'm sitting on this part looking down.
Till next time...
Cheers!
Larry ~















































