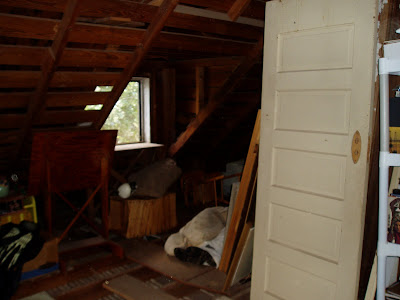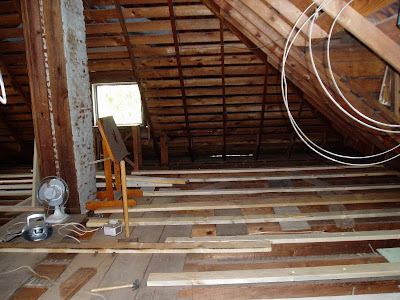Well, it has been a while since I posted, so here's an up-date on the latest project - the attic.
After about 5 years worth of false starts and other projects getting in the way, I have finally been able to start construction on a wargaming room / hobby room.
Part of the house hunting ordeal was making sure there was space for a gaming room (wife's insistence). The attic in this house is bigger than our first home! Anyway, it had never been finished, just filled with junk. The beginning of last week was the first day I could start cleaning it out and getting ready to build. Additional floor joists and flooring need to be added, as well as lighting and such. When finished it will be a blank slate.
The total space is about 960 sq. feet. Once the knee walls are up and the built in storage / book shelves are in it will shrink the room to about 700 sq. feet. The top of the ceiling is just under 13', right below that is where the gaming table will be.
You can't tell the size by the pics, but the picture that has a straight-on view of a white book case. Thia is where the gaming table might go. It is big enough for a 6x9 table with room for expansion.
You might be amused to see some of our Halloween props hanging, and lying, about. They are not the bodies of the previous owners or neighbors, nor is the white haired woman my grandmother! LOL LOL LOL
Last Thursday I, along with neighbor's kid, hoisted the new floor joist up and into one of the attic doors (they're too big to take through the house). It surprised me that it was harder to lift a 2"x"6x14' long piece of lumber up onto back porch roof than it was getting it through the attic window.
 Here is where the table might go.
Here is where the table might go.Or it might go to the right side of the chimney.
 Another view of where the table might be placed.
Another view of where the table might be placed.To the left back of the pic you can can see the dormor and just the top of the window in it.
 Top of the stairs.
Top of the stairs.The window in the background is going to be the lounging area.






 Last, but not least, here is a pic of the neighbors (oops - did I say that?).
Last, but not least, here is a pic of the neighbors (oops - did I say that?).The past few days saw me clearing out the last of everything in the attic. Annette insisted we do this, she wants to go through the junk and get rid of most of it.
Several of the new floor joist are in and the rest are awaiting placement. I'm needing to re-route some wiring first. They should all be in by Thursday and the insulation in by Friday. We are also having the new floor delivered Friday so that it can be installed this coming weekend.
Here are some pics so you can see the work done so far.

The lounging area will be in front ot the window.
The painting table is going to go by the window that can bearly be seen to the left.


The window is where the painting table was going to go, but that has been changed.

I will post more as we progress!











1 comment:
That space would be perfect for a lift off table or storage of a table above. You will need a pully system to keep it even and not a strain when you lift it but you could have two tables in one. One set up with some very nice terrain and an underlaying flat space that you use when needed.
VR
James M.
Post a Comment