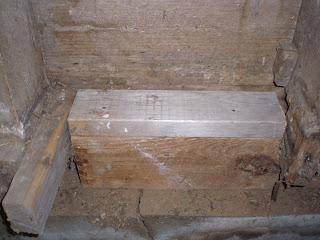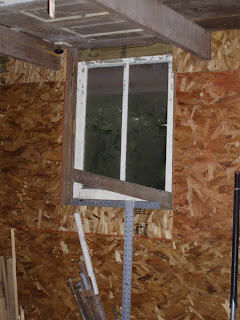Well, today didn't go as well as I had hoped, but progress was made!
The floor did get replaced (sorry, no pics, will snap one tomorrow) but it was an ordeal. I cut the 4'x8' wafer board flooring plumb and true yet I forgot a MAJOR component of the equation - the shed it's self. The shed is not plumb and true, it is more cock-eyed than anything. So I had to make several adjustments and now the floor looks more like an experiment gone bad.
Anyway, I got to use several power tools today (grunt-grunt beating chest) so that was a plus.
Let me just tell you about my newest favorite power tool. I know I've mentioned it before, but it must be mentioned again - the
'Fein Multimaster‘.

If you are restoring a home; remodeling one; or just like piddling around the house fixing things -
you need one of these!
The only caveats I have towards it are the prices of the attachments - especially the blades. However, there are web sites that tell you how to make your own blades, or you could do like I do and visit Al over at
’Multiblades‘.
He has a rather good range of blades to choose from and some great tips. I highly recommend his products.

Here you can see one of the main reasons I wanted this bad boy.
I know it is kind of hard to see in the picture, however the Multimaster was able to cut out the rotten parts flush with the new wood without cutting into the good wood.

Perhaps I should have set a level on top of the new piece of wood (needed to bring the old and new up to the original level), but it IS level.
Do you have any idea how hard this would have been if the Multimaster wasn't around?
On to other problems.....

I am needing to add extra studs to the corners in order to get a nice, even spot for the wafer board to be attached.
You'd figure this would be easy - but
NOOOOOOOOO!!!!I recycled the studs from the center wall for this application. Do you have any idea how hard it is to nail, or screw, something into 100+ year old wood?!
As you can see, I did not get far with the nails or the screws. In fact, I used a hammer drill and it still didn't work.
The pic shows how far I could drive those in before they would go no further.
So, out comes the drill for rather large pilot holes and then the use of the hammer drill again. This time it worked.

Finally, the first course of wafer board was all the way around!
That means the ENTIRE bottom half of all the walls are installed!!
WOOHOO!!!

Here's a view of the north wall.
Is it just me, or is the stove beginning to look like some weird alien?
Okay, at this point you might be asking "why have you only gone half way up the wall?". That's easy to answer...insulation.
If you remember, my father-n-law got us a bunch of that pink insulation and we used it in the attic. I used some of the left over from the attic for this project. Unfortunately there was only enough, barely, to do about half the shed.
So, I priced the same pink stuff. Do you have any idea how much this stuff costs?! For a 22" x 96" roll you pay between $30 and $33. In order to insulate three sections (spaces between the studs), plus a little extra, we'd have to pay almost $100!! To do the rest of the shed it would be well over $1000!!!!
So, I hit the books, and the internet, and looked at the options. Here's what I came up with.

Blow-in insulation!
Yup...that's right, blow-in insulation.
At first I was turned off to this, mainly due to settling, but the more I read the better it sounded for this application.
First of all, the settling rate is a lot better than it use to be.
Second, it is all natural from clean, recycled paper and has not Phormaldehyde in it.
Third, it doesn't make me itch like the pink stuff.
Fourth, and here's the clincher, it only costs about $8 per bag!
It will take a total of 8 bags and give me an 'R' value of about 32. Now I wish I would have used it on the other half!
I will also be making it so that the top 1' of the wafer board can be removed so that the settling can be checked.
Now, the down side was "how to install it". I had read in the past that you could install it by hand, but it was easier with a blower. Well, the hand installation would have to be the way to go. Even though I could borrow the blower from the place I bought the insulation I would be on a waiting list for over a month!
Installing this stuff by hand is not a big deal. All you have to do is fluff it up and put it into the cavity.
I did this by putting some of the insulation in a large plastic tub and then fluffing it with a crab fork. This worked, but there just seemed that there had to be a better way.
Then it hit me!! The blower was not much different than a leaf vacuum!!!
So, I borrowed my father's hand-held Black & Decker leaf vacuum/mulcher and decided to "play".

Here's the set-up.
One large plastic tub; one leaf vacuum; and one bag of insulation.
That's it.
Presto-changeo you have this!

All that I needed to do was empty the bag into the cavities. Now how cool is that?!
So, even though there is no picture of it, the ENTIRE bottom half of the wall is now insulated!!!
Double WOOHOO!!!!
Tomorrow I should be able to finish the top half of the wall - that is as long as nothing happens to prevent it.
Anyway, it's getting late so I'd better sign off for now.
Till next time...
Cheers!
Larry ~
 This is the first window that went in. Now it has hinges and a handle.
This is the first window that went in. Now it has hinges and a handle. Window number two - same setup as the first one.
Window number two - same setup as the first one. This next one was the biggie...I have never cut a whole in a wall before and it was an interesting task.
This next one was the biggie...I have never cut a whole in a wall before and it was an interesting task. I think this is going to be a great view while working on projects. My main work table will be in front of this window.
I think this is going to be a great view while working on projects. My main work table will be in front of this window. And last but not least, here is the window in place!
And last but not least, here is the window in place!
























































