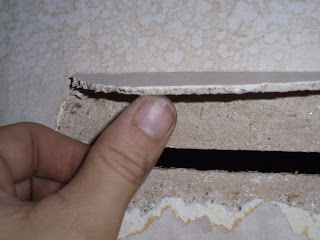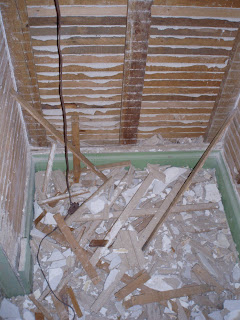WOOWHO!!!
As of mid-afternoon Friday we were officially connected to the city sewer main. No more septic tank - no more bog!!
The official 'first flush' took place at 2:50 PM central time.
And you know what? We celebrated Friday night by grilling imported stakes, with mushrooms, and all the fixin's.
 This is where we left off last time with the sewer.
This is where we left off last time with the sewer.As you can see more has been added and a clean-out stack has been created.

The clean-out stack will be finished this Monday (as long as nothing goes wrong) as will the other one.
The elbow marks the spot where the line turns towards the main.

Pipe going to the main...

...and the saddle tap into the main.
If you recall this picture, you will remember that I said this is where the two lines would meet. Well, I was wrong and right. They do meet in this spot, but the large pipe stack will become the primary clean-out for the main line in this area for city use. When I heard the workers talking about 'turning' the pipe they were discussing options for this clean-out.
Anyway, Friday was an incredibly hot and humid day. The contractor installing the sewer ended up having to finish the job by himself. By the time he was finished it was so late in the day, and we were both so hot, we decided that it'd be okay to close the ditch and clean-up the yard on Monday. He offered to come over Saturday, but hey, everyone deserves a week-end.
Besides, the most important part is completed....WE HAVE A RELIABLE SEWER!!!!
Now - on to the the powder room.
SWMBO asked, in that way married guys know so well, if the wall that the toilet was against could be moved back 6 inches.
So, all that hard work to make sure the plaster on the closet side of the wall was not hurt was for nothing. That being said, bright and early Friday morning I tore into the foyer closet.
 Sorry for the picture being so blurry - I have no idea what happened. When I saw the picture I thought "I'll just go take another one!". D'OH!! The closet is gone now!!
Sorry for the picture being so blurry - I have no idea what happened. When I saw the picture I thought "I'll just go take another one!". D'OH!! The closet is gone now!!Well, you can still get a sense of what it looked like. You can still see the hanger rod but the shelf above it is gone.
Also, those silver things in the vertical position - those are foldable hangers to save space. You pull them up, put your hangers on them, fold them down, and PRESTO - more space.
 Yet another blurry picture. Still not sure what happened here.
Yet another blurry picture. Still not sure what happened here.You can see that even the closet had those corner do-dads. All the closets have them. You can also see the richness of the floor.
BTW - the powder room did NOT have these!! Just more evidence that the room was added later.
Unfortunately, once this is done we will loose 6 to 8 inches in the closet, but as SWMBO put it: "I'd rather gain the 6 inches in a room people use than keep it in a closet only we see". So, out it came.
 Now this is the way the pictures should have been!
Now this is the way the pictures should have been!You can see the detail of the corner thingies much better now. These will be reused in the powder room, so others can see them! LOL
 This is that storage area I mentioned before, the one at the top of the closet.
This is that storage area I mentioned before, the one at the top of the closet. This is what formed the ceiling of the powder room.
We thought about removing it completely, to give more ceiling height in the powder room, but we thought it would look funny to have a lower ceiling over half the room (remember, the landing formed the ceiling in part of it).
 SWMBO wanted me to show this picture. She thought it showed how much room there is up here.
SWMBO wanted me to show this picture. She thought it showed how much room there is up here.
I wanted to show this picture because it showed both side walls.
Basically, it's a somewhat long storage are that's an awkward shape. We use it to store gift wrapping and other wrapping supplies.
 Here is the light fixture in the closet.
Here is the light fixture in the closet.Can you believe it?! The Mordey's, who built the house, had electric lights installed in all the closets. This was done at a time when most people in this town had (maybe) a light in each main room! talk about living high on the hog.
We even have a copy of the newspaper advert when the house was for sale in the 20s. It mentioned such 'modern things as electrical lights'. From what we have learned, this house was one of the first to have been electrified in town.
 Check out how thin the plaster was on the closet side of the new wall. Looks to be about 2mm.
Check out how thin the plaster was on the closet side of the new wall. Looks to be about 2mm.
And there you have it - open space.
It didn't take long at all to get this lath and plaster down.

That's the back-side of the electrical outlet in the foyer. It still has the electrical line from about the 40s or 50s. Not really sure how old the outlet is, but the father-n-law is thinking the 30s or 40s.

In the words of Tim 'the Tool Man' Taylor "you can not have CONstruction without DEstruction" (followed by a simian, manly "grunt").
I do love the destruction part you know.....

What you are seeing here is the right inside view of the closet stud wall.
Notice that the plaster has not been removed all the way up. In reality the plaster in the closet is in good shape so we saw no reason to take out anymore than was needed. In fact, the only reason the sides came down was due to the boards that held up the shelf and the ones that held coat hooks.
These boards had to go in order to remove the new wall. Removing those (thanks to the overkill huge nails used) damaged large chunks of plaster. The new drywall will be blended into the original plaster. If that doesn't work the remaining plaster can be removed.
 Same situation just on the left side.
Same situation just on the left side. Since these pictures were taken the plaster has been trimmed back, and cleaned up, for the drywall.
 I just thought this was a cool picture.
I just thought this was a cool picture. When I looked down and saw this shard of plaster, with wallpaper on it, it reminded me of Alexandria Egypt. We saw a shard of mosaic that was kind of similar to this (olive branch type thing) laying on a ruble pile behind a security fence. It was in the old Roman section of Alexandria.
It also reminds me of the frescoes of Ancient Rome as well.
 Here's a site no one has probably seen for about 80 years or so.
Here's a site no one has probably seen for about 80 years or so. I'm standing in the powder room looking through the closet door.

More of the cleaned-up closet wall.

The entire space.
You can clearly see the dropped ceiling. The front part of the 2x4 structure is the built-in open frame for the ceiling.

The floor...
Did you notice that the leftover plaster between the studs have been removed?

More of the floor, but you can see the layout of the closet nicely in this shot.

The gray wall is the cement that surrounds the main chimney stack. What is interesting is that there is a space between this and the closet wall. This might make an interesting place for a wall compartment.
I also found a mouse nest between the stud on the left and the wide plank stud.

I have a fascination with the 'innards' of walls; you never know what you might find.
So, with this in mind, I usually stuff the camera up into the wall and snap a picture and see what there is. This view is straight up the side of the chimney stack up to where it branches out to the east side of the house. Did you notice 'something' there to the left in the picture? More about that later.
 This is just another view up the side of the chimney.
This is just another view up the side of the chimney.One of these days I'm going to find something really cool or really terrifying.
 This is the last one looking up into the innards of the house...still nothing.
This is the last one looking up into the innards of the house...still nothing.
Let's get back to this thing.
At this point I wasn't sure what it was, but it was hanging there. Either someone stuck it there or a mouse left it there for some reason. Chances are it was a mouse because the nest was right below it by about 8'.

This is what it was - a braided ribbon with two little silk ribbons tied to each end.
Even though the colors are faded they appear to be the typical Easter colors.
It reminded me of the "favor" worn by a knight belonging to a lady who favored him.
 This last picture was NOT in the area of the rodent nests. This piece of a newspaper was crumpled up and stuck between two close fitting studs that framed the closet door.
This last picture was NOT in the area of the rodent nests. This piece of a newspaper was crumpled up and stuck between two close fitting studs that framed the closet door.We are wondering if this could be the time period the house was electrified - it was in an area that the lines were placed.
Hopefully we will get to start putting the new electrical boxes and stud wall up Sunday. If we are real lucky some of the drywall might go up as well. I got all the electrical stuff today after the gun show and also had the drywall delivered this morning.
Well, it's getting late and I'm tired.
Till next time...
Cheers!
Larry


























































